The greenhouse will be a major element of the “Grand Potager” of Fontenille. A greenhouse that combines a modern and luminous aesthetic with the innovative concepts of the bioclimatic greenhouse, using natural and local materials.
The operating principles of this greenhouse :
– The whole northern face of the greenhouse is composed of a strongly insulating wall. This has the effect of keeping the heat in the greenhouse zone to the south and conversely keeping fresh storage areas in the north requiring low temperatures.
– Natural convection of the air flows by allowing the outside air to enter through the opening of the greenhouse edges at the bottom and causing them to escape over the entire length of the ridge at the highest point of the greenhouse.
– Collection and storage of rainwater for plant irrigation. Beyond the interest of not wasting this natural resource captured by the roof, rainwater is the best irrigation water (neutral ph, not mineralized, no pollutants, no chlorine, no germs …) and best water for organic treatments.
– Collection and dynamic storage of rainwater to ensure thermal storage by inertia of the heat of the day to restore it at night in cold weather. The main interest of this technique is that it adapts to the seasons. Indeed, during hot periods when overheating is to be avoided, the water stored during the winter is gradually used and / or emptied while containers no longer heat the greenhouse in summer.
– Blackout blinds let through the winter radiation that heats the water storage during the day while in summer they shade the latter. This will provide better control of the temperature.
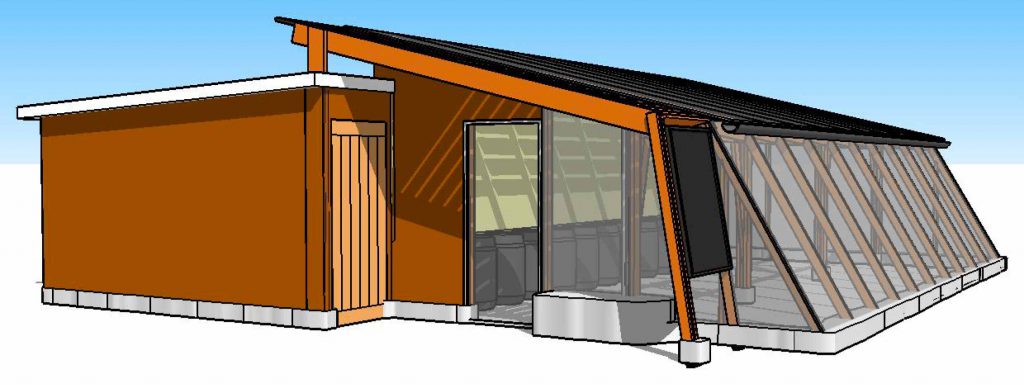
Technical choices :
– We decided to make a gap between the greenhouse and the storage-shed for several reasons.
First of all it plays on the aesthetics because it avoids a massive and boring paving giving character to the whole.
Secondly, a porch in front of the entrances to the east creates a sheltered work area that can also be used to prepare and clean crops before storage.
Then the trellis on the west side makes it possible to limit the heat intake of the ends of summer days by creating a shadow cast while the winter shaving sun will pass. In addition, this trellis can also be used as a support for a photovoltaic panel that supplies a mini pump for watering the greenhouse with the rainwater stored against the inner wall.
– The plane of the South facade is 65 ° C because it is the angle that allows a better penetration of the light rays and heat in winter by a factor of 30% compared to a vertical facade.
– The greenhouse, set along the grove, has a south-south-east orientation. This will promote a more homogeneous distribution of heat on the day by increasing the light intake and thus warmth of the morning (coldest hour in 24h) and decreasing the heat at the end of the day. The grove to the north protects it from the mistral, and maintains a more temperate microclimate on the greenhouse area.
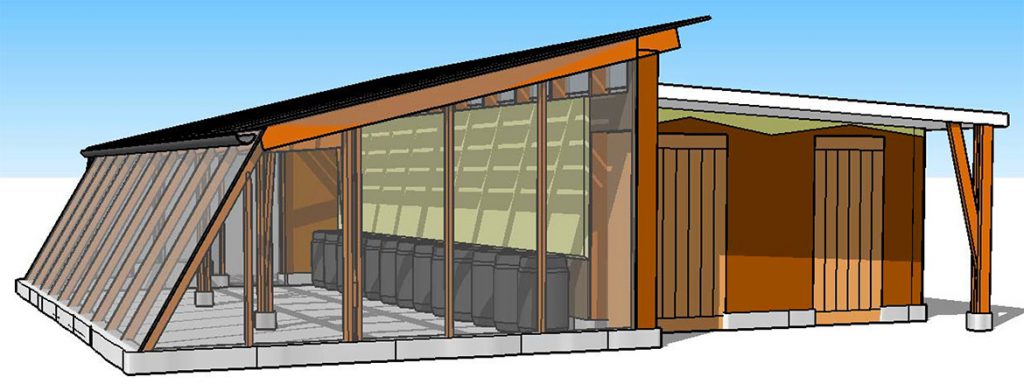



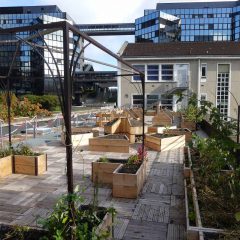
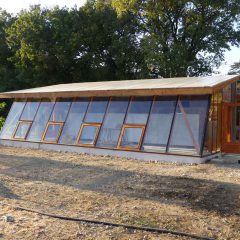

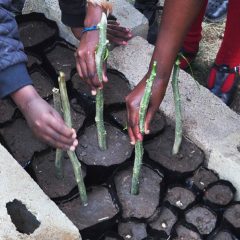
Leave a Reply
You must be logged in to post a comment.